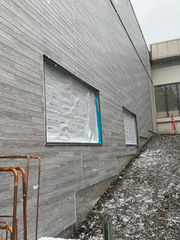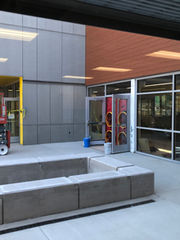top of page

-
What is the Building Envelope?The Building Envelope is the exterior skin of the building and includes all 6 sides (floor, walls, and roof). It is the barrier between the interior, conditioned space and the exterior environment. Doors, windows, walls, roofs, floors, and skylights are all part of the Building Envelope.
-
What is an Air Barrier?An Air Barrier is a collection of materials that, when properly detailed and installed, restrict the UNINTENTIONAL flow of air through the Building Envelope. A whole building Air Barrier includes all 6 sides (floor, walls, and roof). An Air Barrier is a critical piece of the Building Envelope. Preventing air leakage is the most efficient way to ensure you get the best performance out of your insulation and prevent moisture issues.
-
What is an Air Barrier Test?An Air Barrier Test is a test performed during construction to check the quality of the installation of the Air Barrier. The test is done by pressurizing and depressurizing the building while simultaneously measuring how much air leaks through the Building Envelope.
-
Do I need to do an Air Barrier test on my building?All new buildings with mechanical cooling and/or heating, in the State of Washington, are required to have an Air Barrier test done to receive their Certificate of Occupancy. Renovations and remodels do not require a test, but additions to existing buildings do.
-
Why do I have to do an Air Barrier Test?The Washington State Energy Code has required the test since summer of 2013. The Air Barrier is seen as a key piece in the energy usage of a building due to the effect of air leakage on the performance of mechanical systems and the thermal performance of the Building Envelope.
-
Why is Aerial IR the best choice for a roof inspection?Infrared (IR) thermography is an optimal method for measuring temperature differentials in roof insulation - a key indicator of entrapped moisture when captured at the proper time of day and angle of view. The optimal time is within 30 minutes of sunrise or sunset, a time when wet materials will change temperature more slowly than dry materials. Additionally, the optimal angle of view for a proper IR image is approximately 45 degrees. It can be very difficult to adequately scan an entire roof from roof level in the optimal window of time for thermographic images. The use of small unmanned air systems (sUAS), or drones, outfitted with a high-performance Flir infrared thermographic imager is an ideal method for achieving thorough and complete scans of an entire roof at an optimal angle within a reasonable amount of time. Images can be captured in video-mode or static image to provide a comprehensive evaluation in a time and cost-effective method.
-
What is Hygrothermal Modeling?Hygrothermal modeling is a tool used by building envelope consultants to evaluate the potential for water in a wall or roof assembly design. The modeling software utilizes historic weather data for the specific location of the project to simulate weather cycles over time (usually a 3-year period) to determine if an assembly will dry out or build up water over time. This information is then used by the building envelope consultant to make recommendations on materials used in the assembly.
-
Doesn’t my Architect do the envelope design?Architects used to do it all when it came to building design and detailing. They were the designer, engineer, interior designer, mechanical engineer, electrical engineer, etc, all rolled into one. Over time, as technology and the materials we use in construction have advanced, the knowledge base required to design buildings has expanded. Architects now turn to specialists to assist them with these ever more complex systems. Architects today serve the role of master designer and project manager, coordinating consultants who provide the detail for everything from structural systems to fire sprinkler systems. Building Envelope Consultants are just another specialist with a specific knowledge base that has grown too large and complex for most Architects. When it comes to the envelope, our specialized focus ensures things work as intended.
-
What is window water penetration testing?Quality assurance testing of installed window assemblies is required by the Washington State law for multi-family buildings (RCW 64.55) but is also frequently specified for other types of commercial buildings to provide owners, developers, lenders and builders an assurance that the window installation will perform as intended over time as installed and to the pressures required by code. There are different protocols for accomplishing this testing depending on the needs of the owner and the type of window installation. Generally, this test is performed with a calibrated water spray rack on the exterior of the building and an operator controlled pressure chamber on the interior of the building. Testing is performed to pre-established test pressures and for a specific time established by the protocol and Building Envelope Consultant or Architect.
-
What is Building Envelope Commissioning?Building Envelope Commissioning (BECx) is an integrated part of the overall Commissioning process of a building that focuses on the performance of the overall building envelope. Commissioning is an owner-driven quality delivery process that strives for a higher-performing building that meets or exceeds the Owners’ Project Requirements. Part of this process includes assisting owners in establishing performance criteria, establishing how best to ensure these criterion are met, reviewing envelope details and identifying missing details, selecting appropriate tests, establishing inspection checklists, reviewing mock-ups and submittals, and performing inspections during the course of construction. The BECx process can tie the important and often complex envelope elements together and provide owners with the quality assurance often needed on today’s integrated and high-performing projects.
DESIGN & CONSULTING EXPERIENCE
bottom of page












